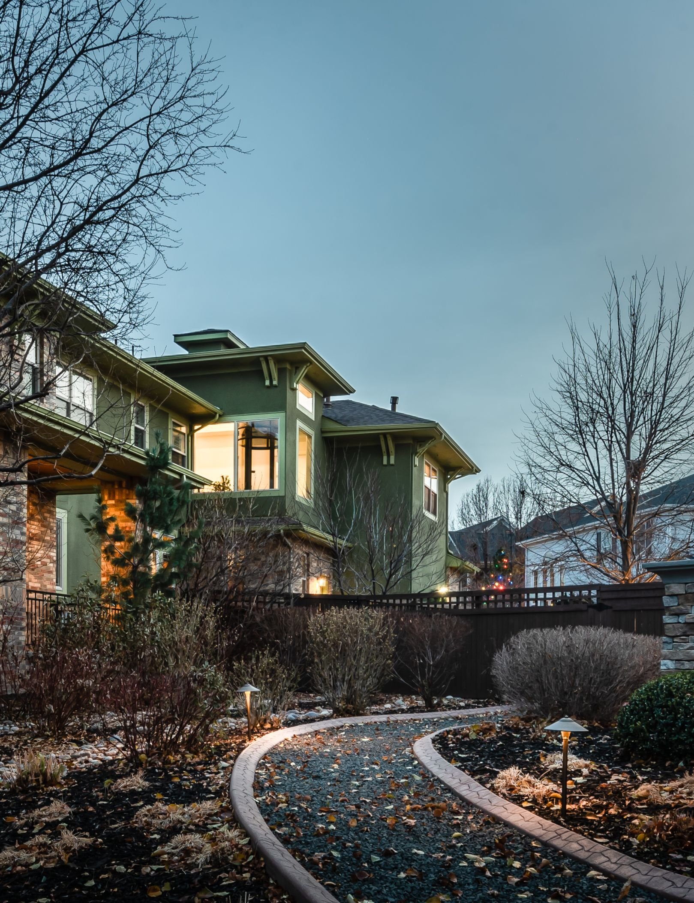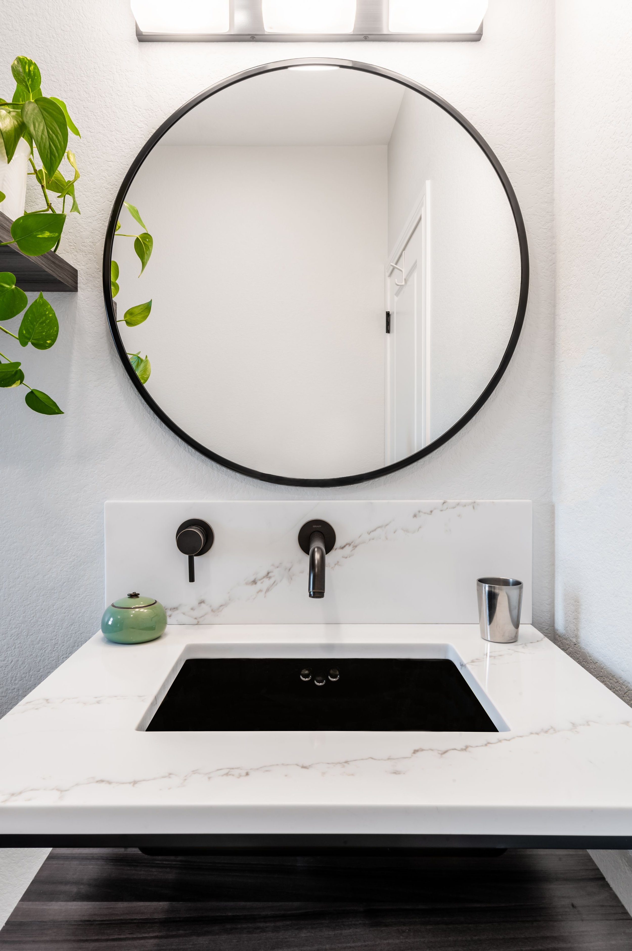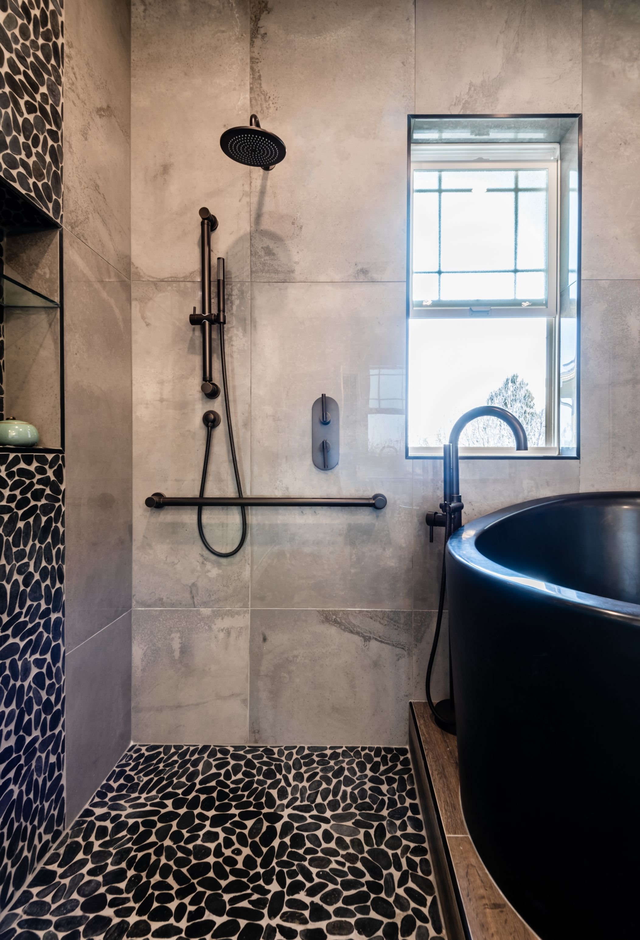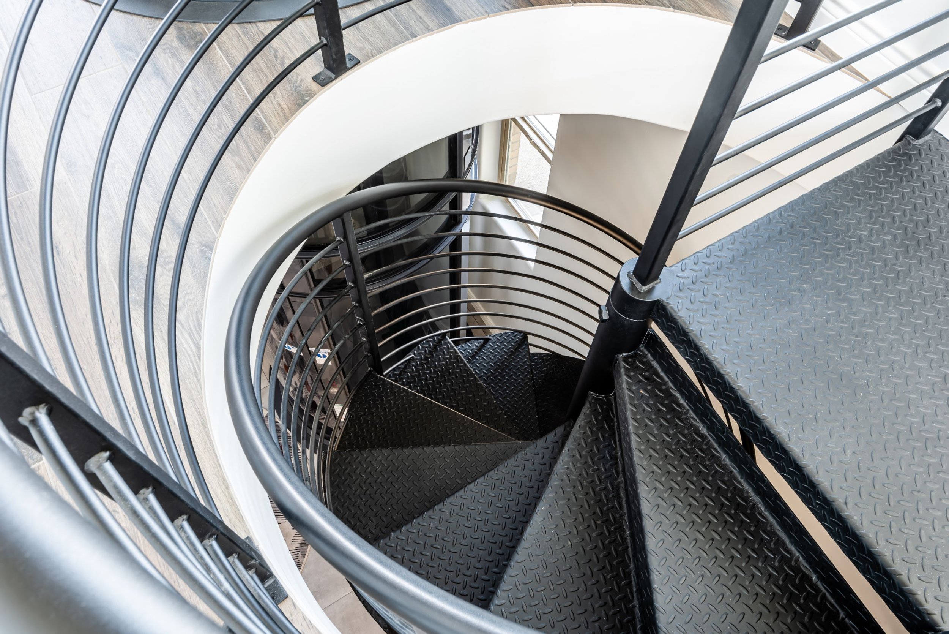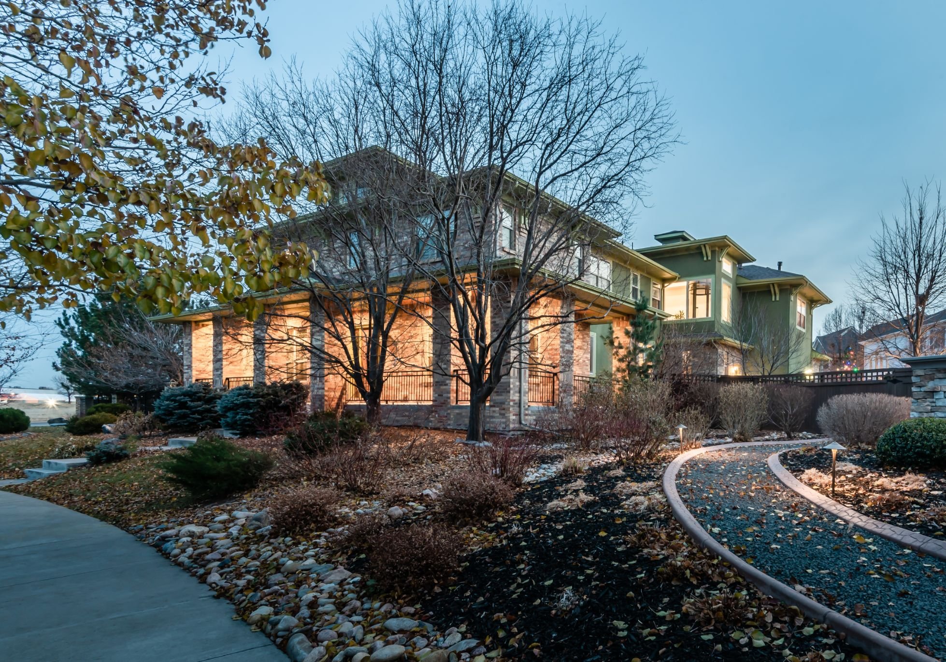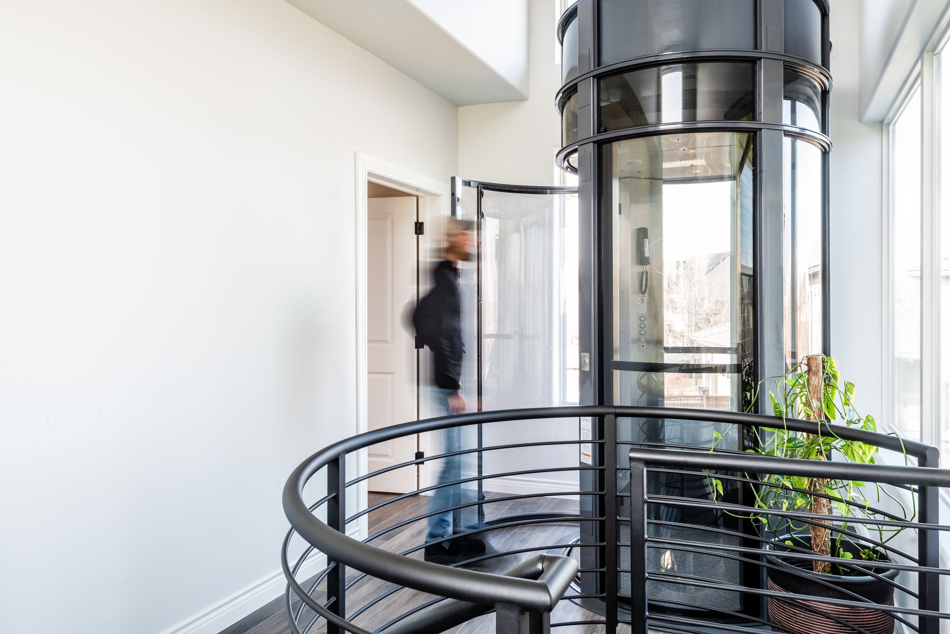
Multi Generational Link
Project Vitals
Location: Central Park, Colorado
Project Type: Single Family Remodel
Energy Performance: IECC +
Project Year: 2020-2021
Firm Involvement: Architecture + Interiors + Construction
Size: +- 700 SF
Program: Master Studio Suite, Mudroom, Dining Room.
Stories: 2
Overview
BONSAI was contacted to create an age in place suite for the clients mother. In doing so it presented an opportunity to utilize the space over the existing garage for the new self-contained unit. The existing mudroom was redesigned to accommodate a pneumatic elevator, dog wash station, and floor to ceiling storage cabinets. The second story addition serves as a passthrough between the existing home and new suite, while seamlessly blending into the existing house. The main floor dining area was remodeled to house two folding glass accordion doors which open to the rear garden. The new master suite has radiant heated tile floors throughout, a micro kitchen, and master bathroom complete with Japanese soaking tub.
