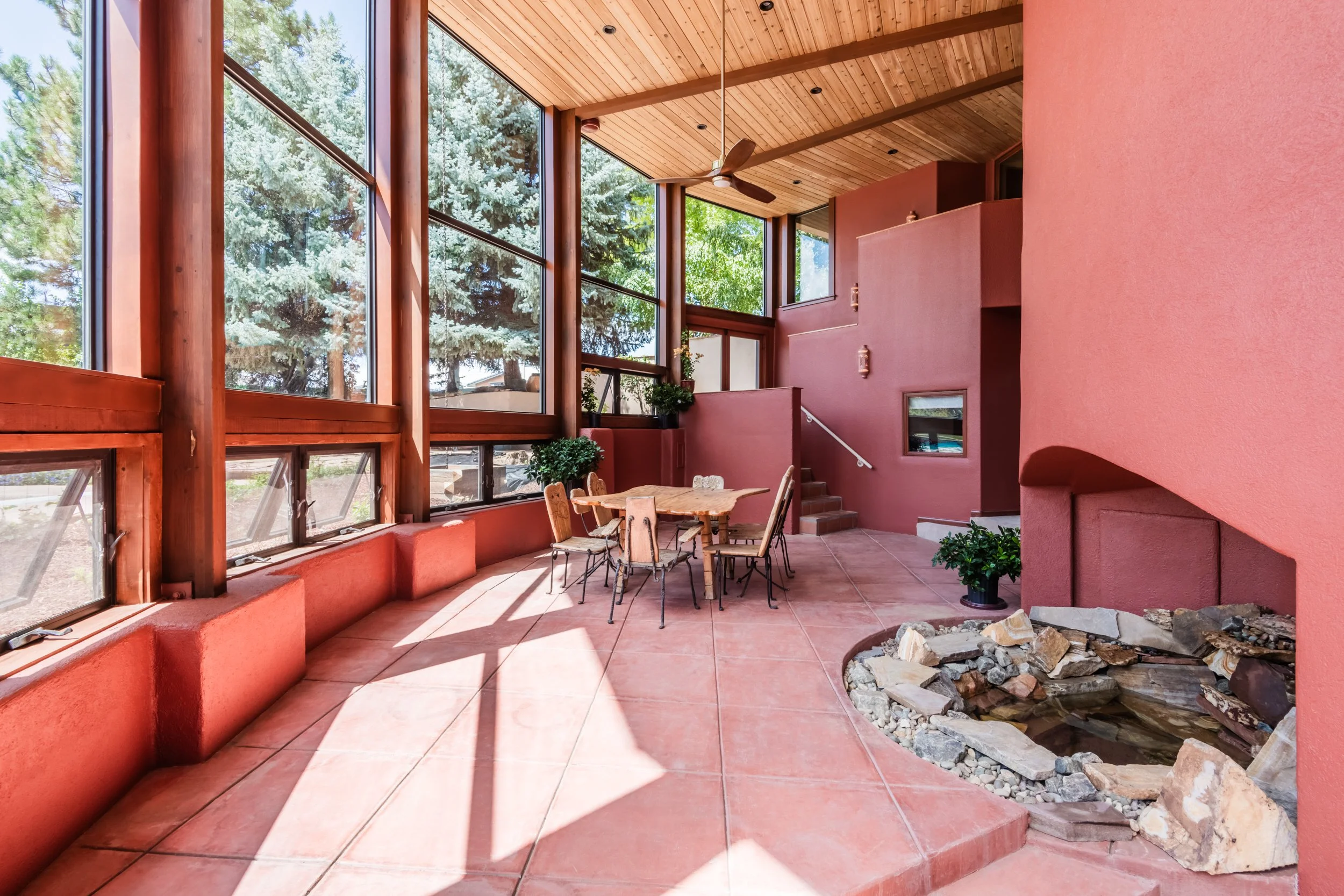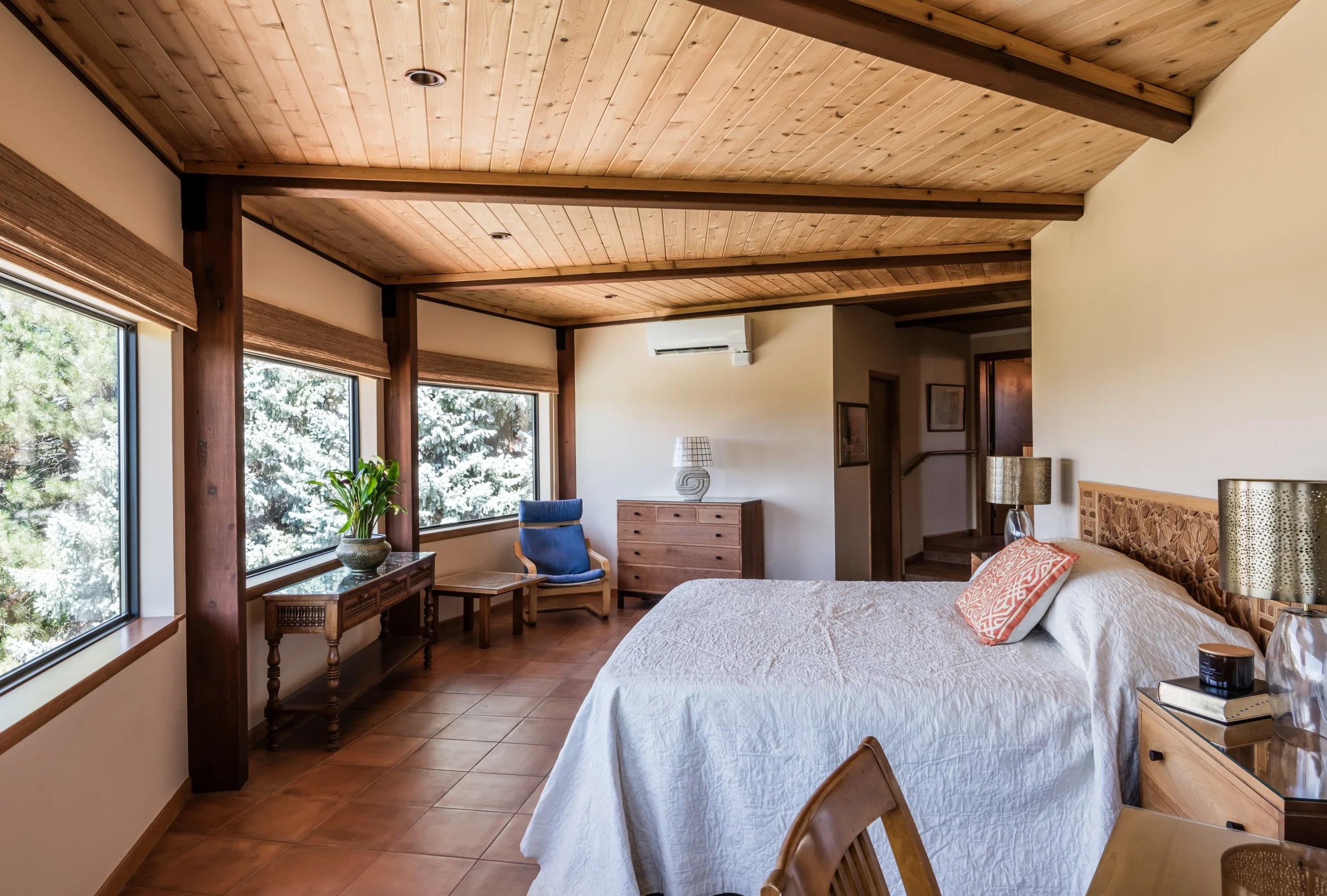
Solarium House
Project Vitals
Location: Greenwood Village, Colorado
Project Type: Addition, Remodel
Energy Performance: Passivhaus Inspired
Project Year: 2022-2023
Firm Involvement: Architecture + Construction
Size: +- 500
Program: Master Suite, Master Bathroom
Stories: N/A
Overview
This project presented rare opportunity to build upon a pre-existing passive solar home from the 1970s. The clients wanted to maintain the function of the existing 3-story solarium while adding an accessible master suite to the home. BONSAI designed a new lid in the existing solarium, with the new master suite above. Locating the new space saved on new construction costs, maintained the stack effect of the solarium, and provided the clients with mountain views to the west. The master suite contains a full walk in closet, in suite laundry, and residential elevator for aging in place. This is truly a one of a kind project made possible by clients with a distinct vision and exceptional subcontractors working with BONSAI in a Design + Build relationship.









