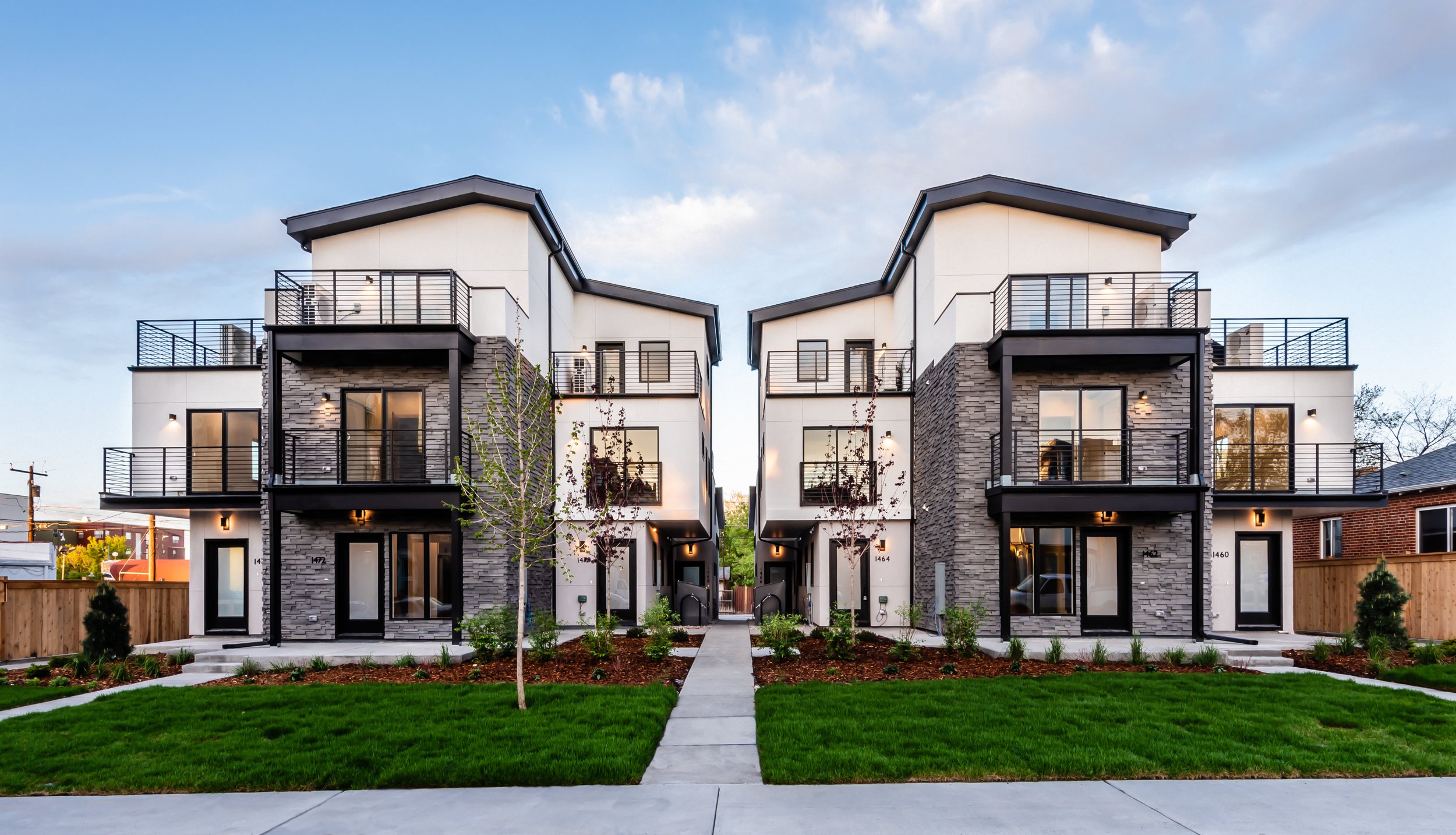
West Colfax 10-Plex
Project Vitals
Location: Denver, Colorado
Project Type: Townhomes, 10 units
Energy Performance: IECC +
Project Year: 2018-2019
Firm Involvement: Architecture
Size: 1,072 - 1,381 SF
Program: 2 bed, 2.5 bath
Stories: 2.5
Overview
Coming from the Sloan’s Lake 5-Plex, these repeat clients came to us with a double wide, RH zone lot, and a new design challenge. The goal was to achieve higher density by rearranging the conventional 4-plex plan to accommodate a 5th unit.
This project features 5 unique floor plans across a sloping site ranging in square footage between 1,072-1,381 SF. Each are accessed via a street facing front door, as required of the Row House building form. This new product type will offer a wide range of price points and floor plans. They all have two beds and 2.5 baths with a flex space on the upper story. Outfitted along the sides are large balconies that reach out to the outdoors and connect the inhabitants with the Colorado landscape.





