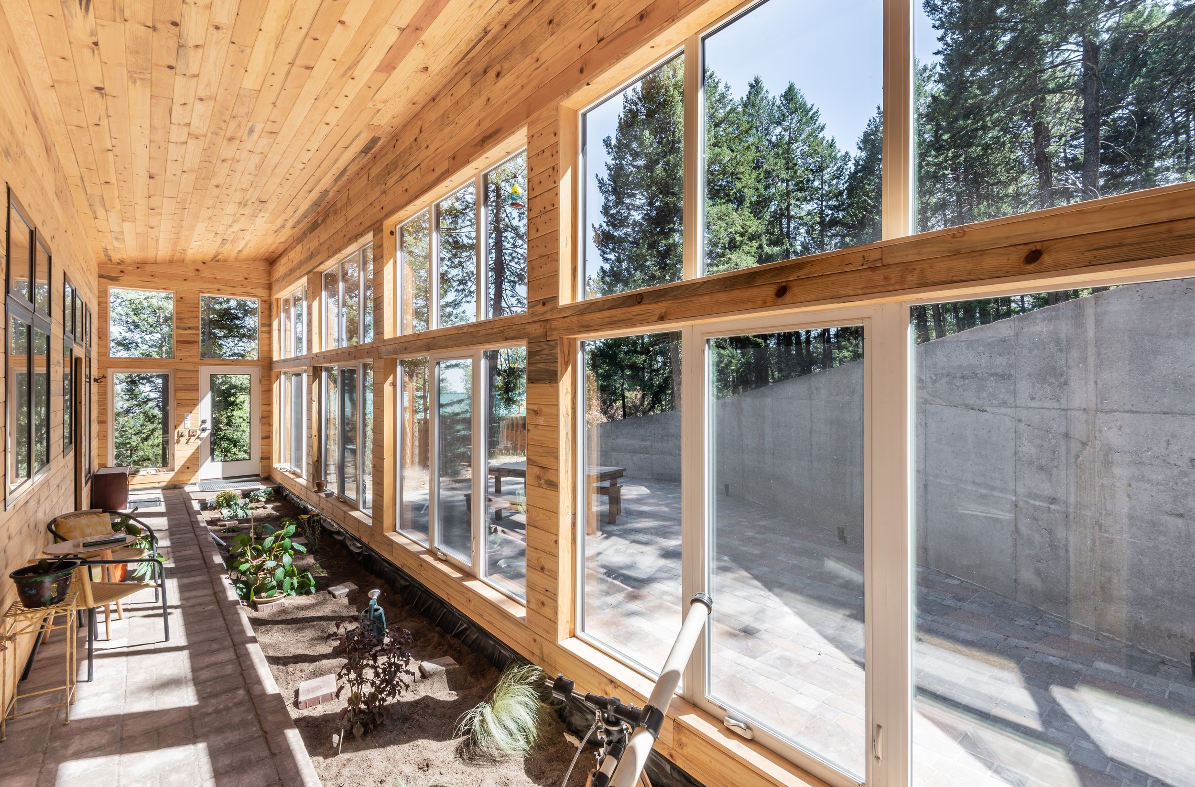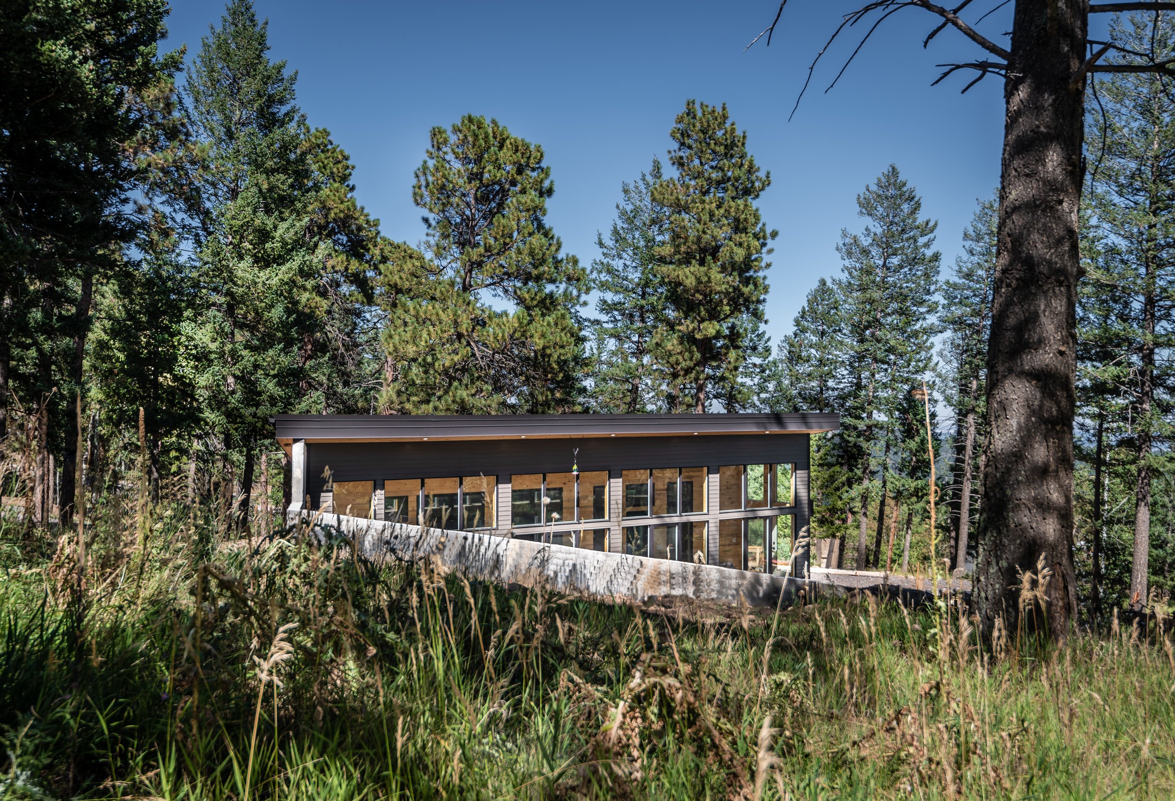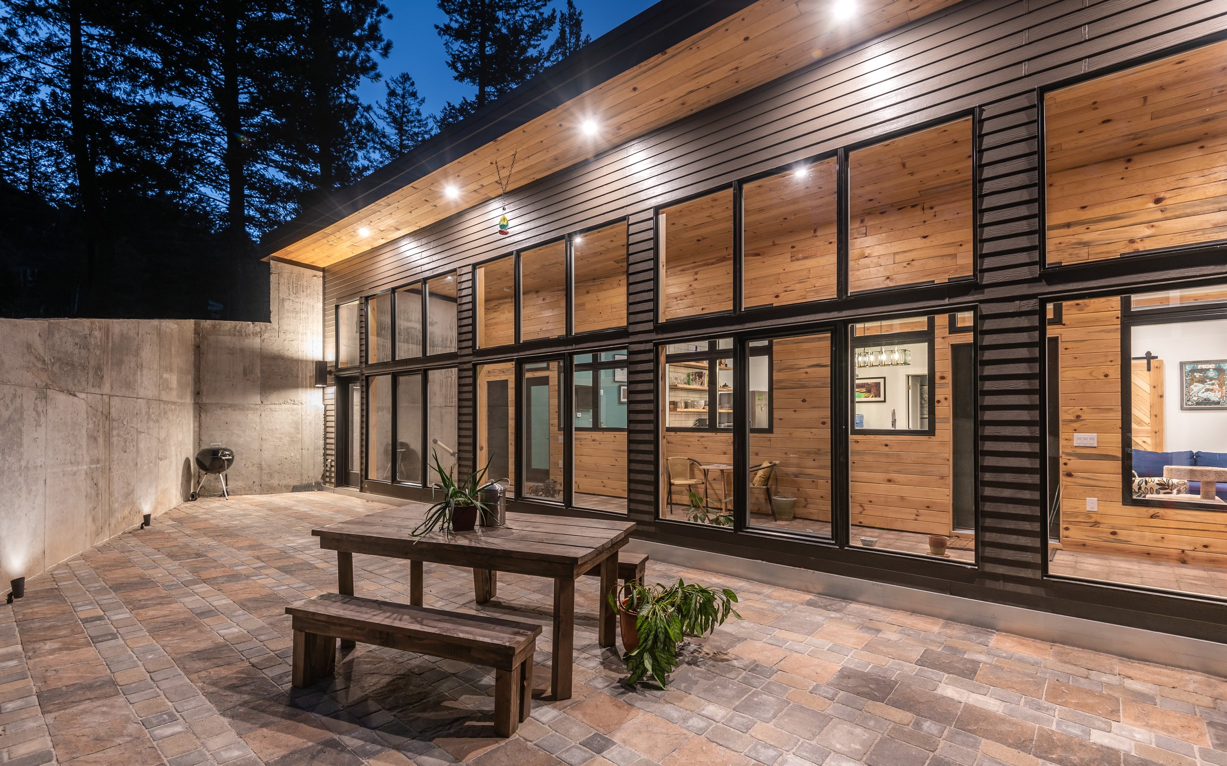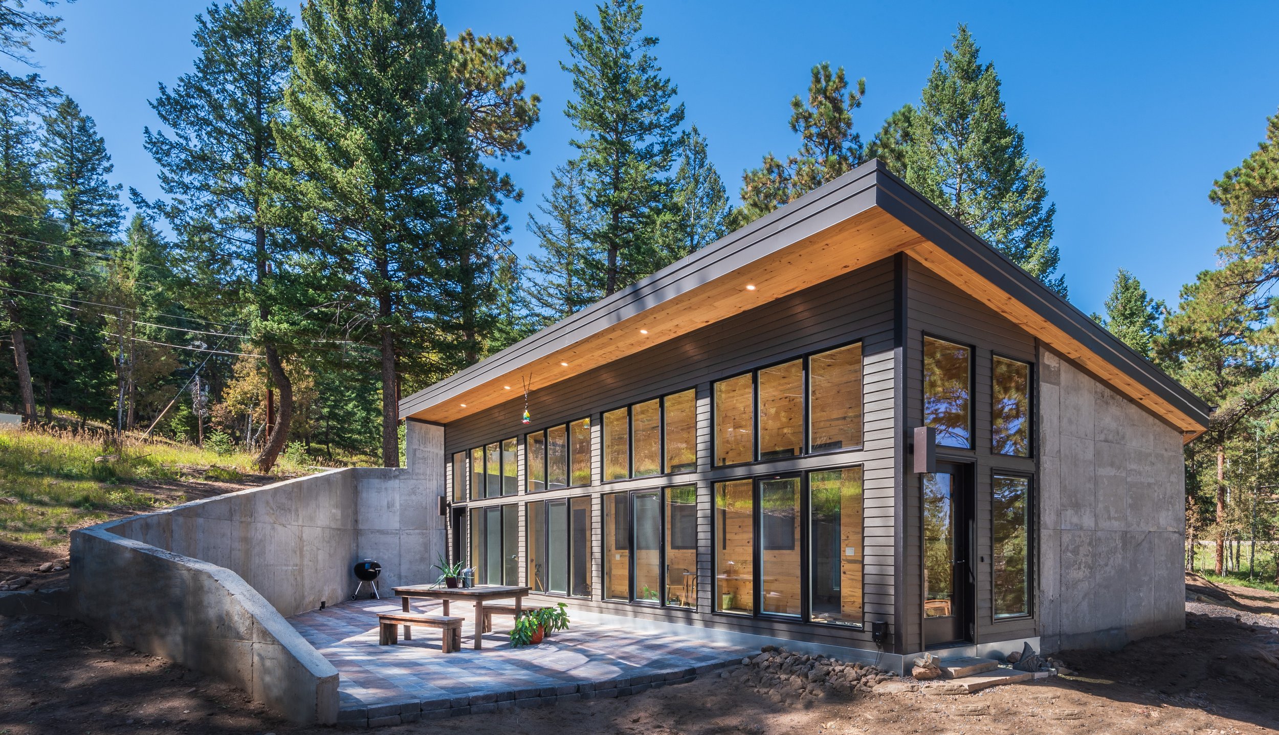
Earth House
Project Vitals
Location: Morrison, Colorado
Project type: Single Family Residential
Energy Performance: Passive House Inspired
Project Year: 2018-2020
Firm Involvement: Architecture + Construction
Size: 1,388 SF
Program: 2 bed, 1.5 bath
Stories: 1
Overview
The Earth House was designed for a young couple, looking to create a sanctuary space away from the big city hustle of their daily lives. As such, creating a strong connection to nature and the outdoors was paramount.
The property's northern slope orientation presented a unique opportunity to tuck the home into the hillside and capitalize on the earth's constant temperatures, while creating space out of the hillside, to let the sun into the home. The concept took inspiration from Earthship Biotecture™, a concept developed by famed Architect Michael Reynolds.
The south facing greenhouse, which is outside of the buildings envelope, creates a transparent transition space between the highly comfortable + conditioned living inside and the total outdoors of the space. This is created out of the hillside and embraced by the buildings natural form, the patio. The greenhouse is not conditioned but is protected from the elements. This created a space to be utilized year round. It allows engagement with nature on your way to bed at night or on route to the kitchen for breakfast.
The home is 100% electric and utilizes radiant floor heating for added comfort and conditioning as needed. The roof’s simple, single pitch allows for rainwater catchment at the back of the structure.
The use of concrete embedment into the hillside gives this home a sense of permanence - combined with its high performance construction and building envelope sealing techniques, this home is sure to stand the test of time.












