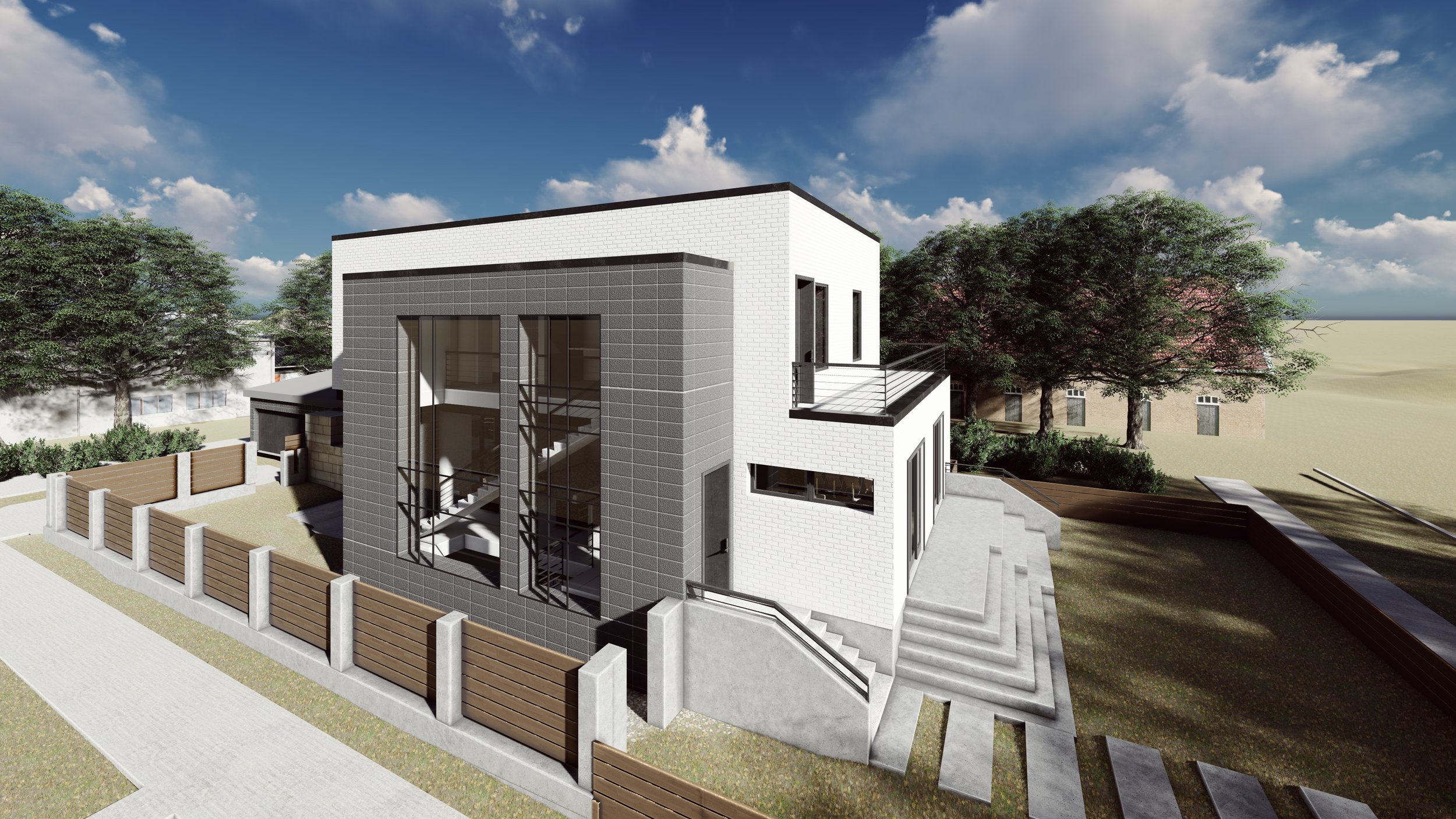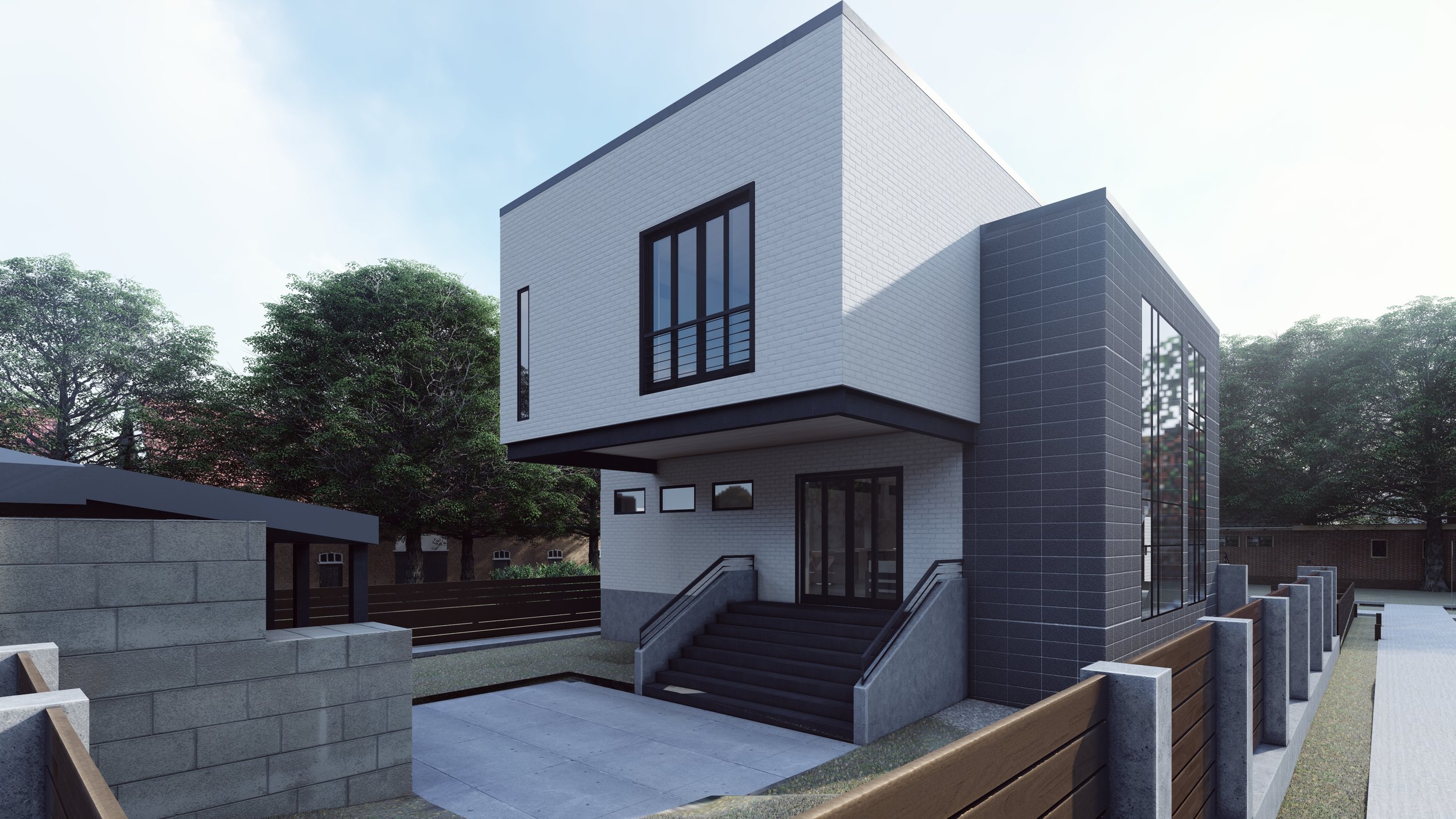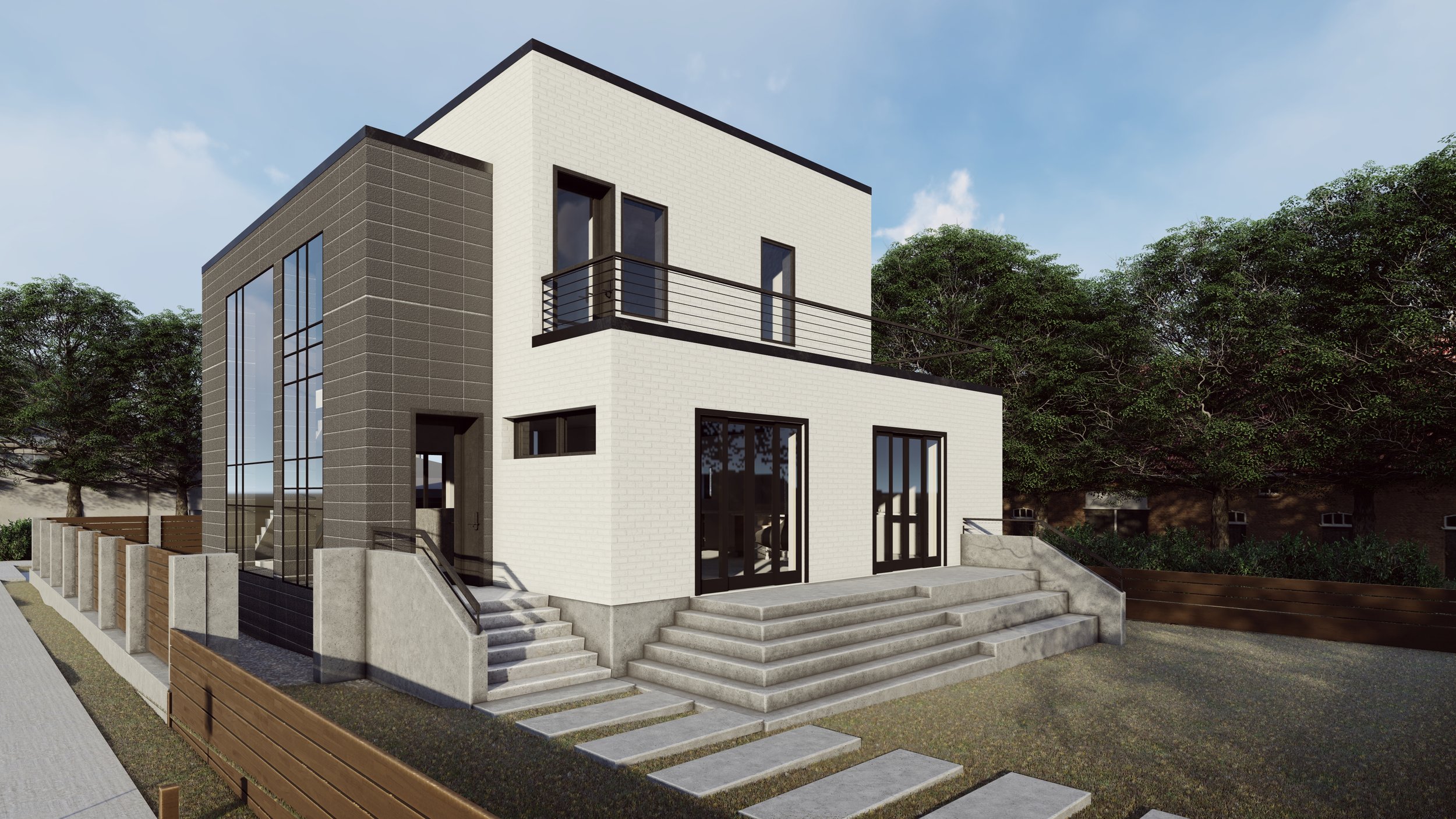
Cantilever Cube
Project Vitals
Location: Denver, Colorado
Project Type: Single Family Residential
Energy Performance: IECC+
Firm Involvement: Concept Design
Size: 4,289 SF
Program: 5 bed, 3.5 bath, 2 car garage
Stories: 3
Overview
With a growing family, these clients wanted space in their existing house. A pop top was the best option to expand their existing house while giving it a contemporary look. With large expansive windows on the southern face drawing light in, a bridge to the exterior was created. From the front, large sliding glass doors were created to shift activity from the kitchen to the exterior patio. Since the client was a chef, a large kitchen for hosting people was necessary. The open floor plan allowed for increased interaction between all the rooms while also giving a small space for the office. On the second floor a large roof deck was situated to be accessible from the bedrooms and hallways.
All the walls were furred in to create a tight thermal break between the outside and inside. The roof was over structured and insulated so that there could be an option for a future roof deck. All windows were specified as triple pane while the fireplace inside was a focal point as well as a heat source for the living room. A CMU block wall provided a differentiation of programmatic space. It was an indication of the zones of circulation.







