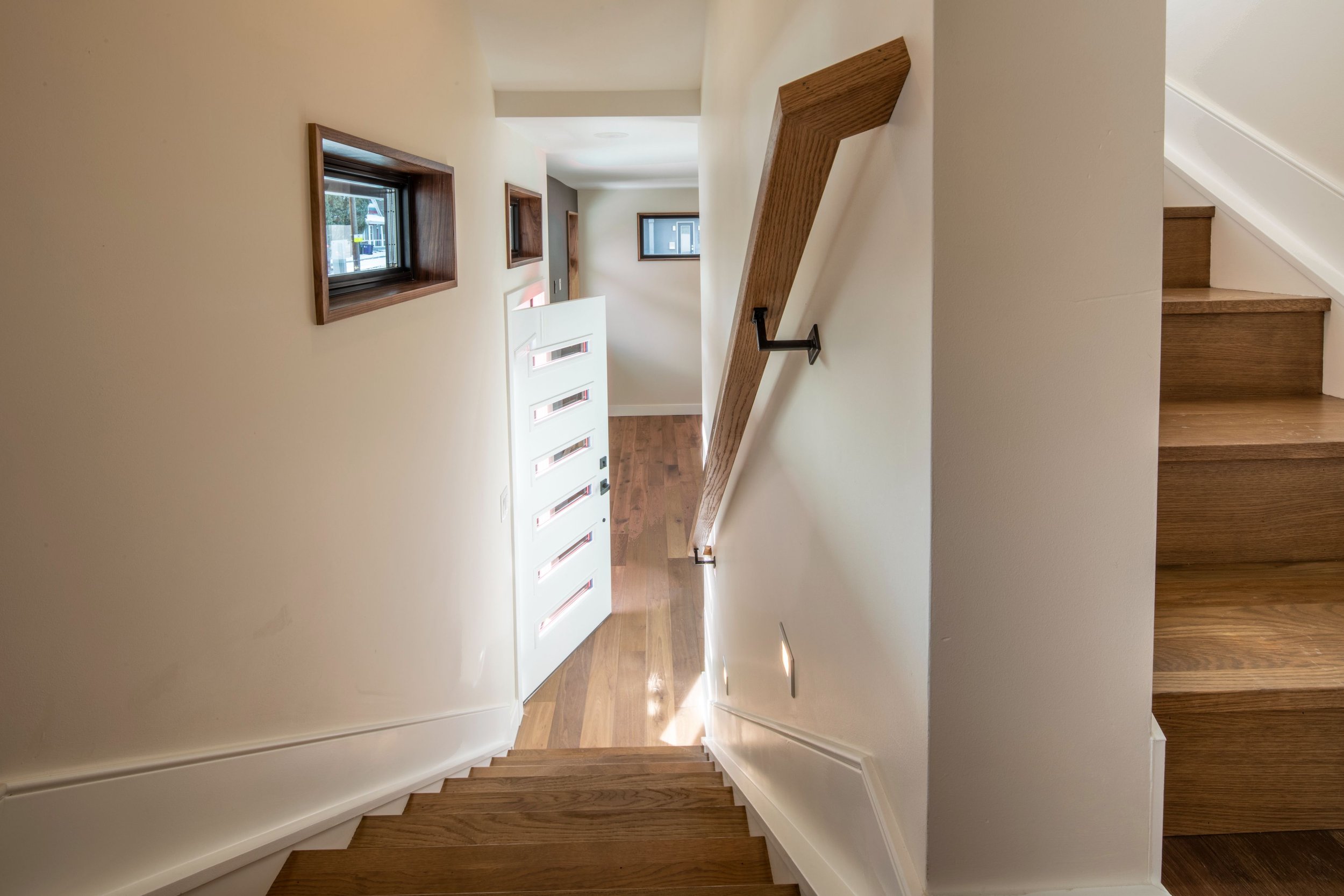
LoHi High Perch
Project Vitals
Location: Denver, Colorado
Project Type: Single Family Residential
Energy Performance: Net Zero, Passive House Principles
Project Year: 2018-2020
Firm Involvement: Architecture
Size: 1,805 SF + 780 SF in outdoor patios
Program: 3 bed, 2 bath, 2 car garage
Stories: 2 + Garden Rooftop Deck
Overview
Envisioned as the Passive + Garden Home, the clients came to us seeking creative ways of maximizing indoor/outdoor gardening space with a functional and efficient living space. The property is situated on a quaint lower highland corner lot with south-west orientation. In front is a planter box that will invite the outdoors to begin the migration inside.
With the LoHi Perch, we efficiently laid out interior finished spaces to relate to what was happening externally. Boasting 3 bedrooms, 2 baths and a large and open kitchen/living area, the upper level green spaces celebrates the living plants to coexist with the living inhabitants. At the 2nd level, the residents have a western facing roof deck for light gardening and afternoon enjoyment. An exterior stair connects grade to 2nd to roof deck, providing ample gardening opportunities.
High R insulation SIP walls and strategically located triple pane windows will round out the high performance building envelope. An ERV will provide continuous fresh air, and 4 mini-split heads will provide zone specific and efficient conditioning for all floors.
Interior Design + Construction Management: Revolve Design Build
Interior Photos: BONSAI Architect-Led Design+Build: @bonsaidesignbuild
Christopher Dowell Photography Instagram: @christopher_dowell













